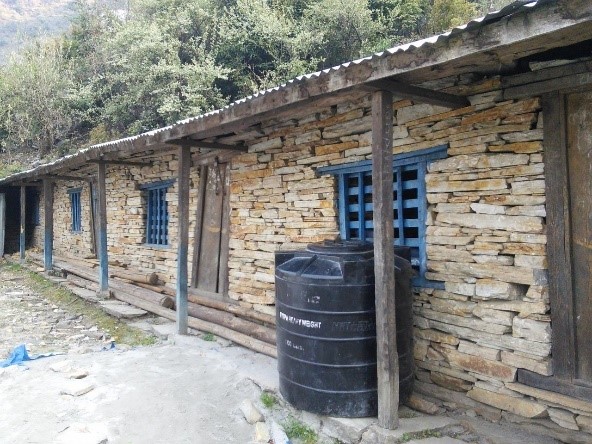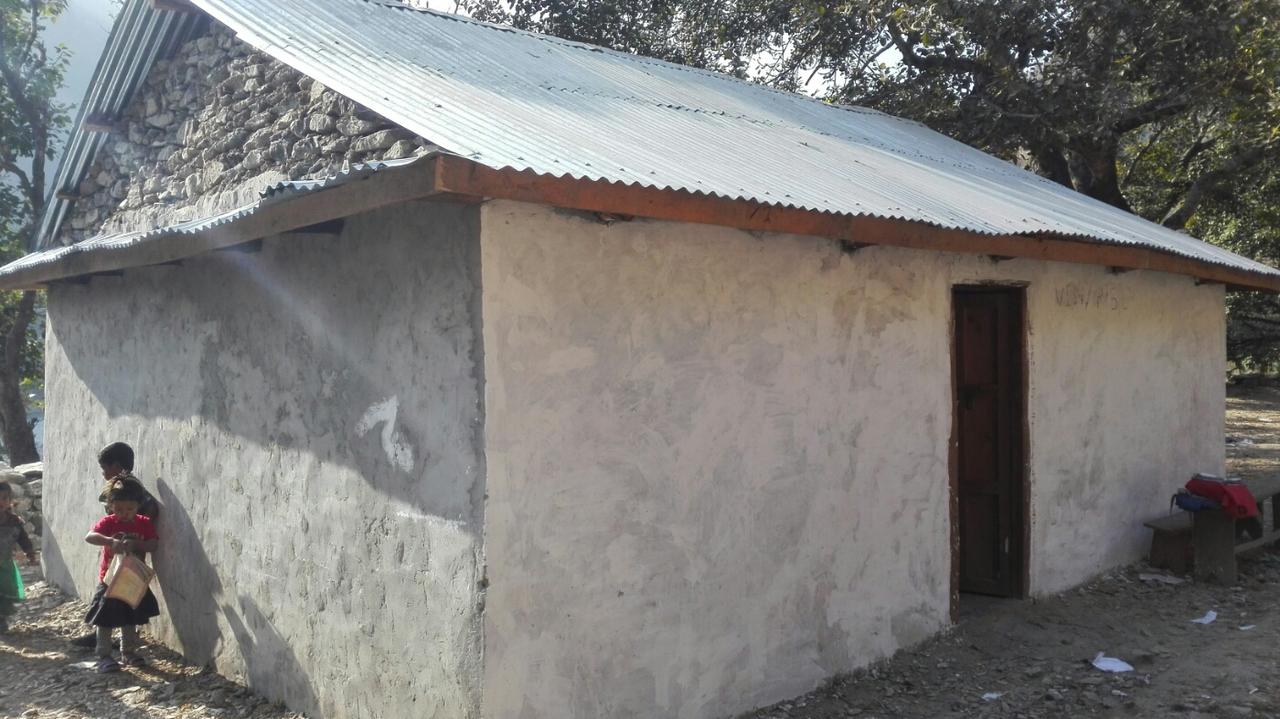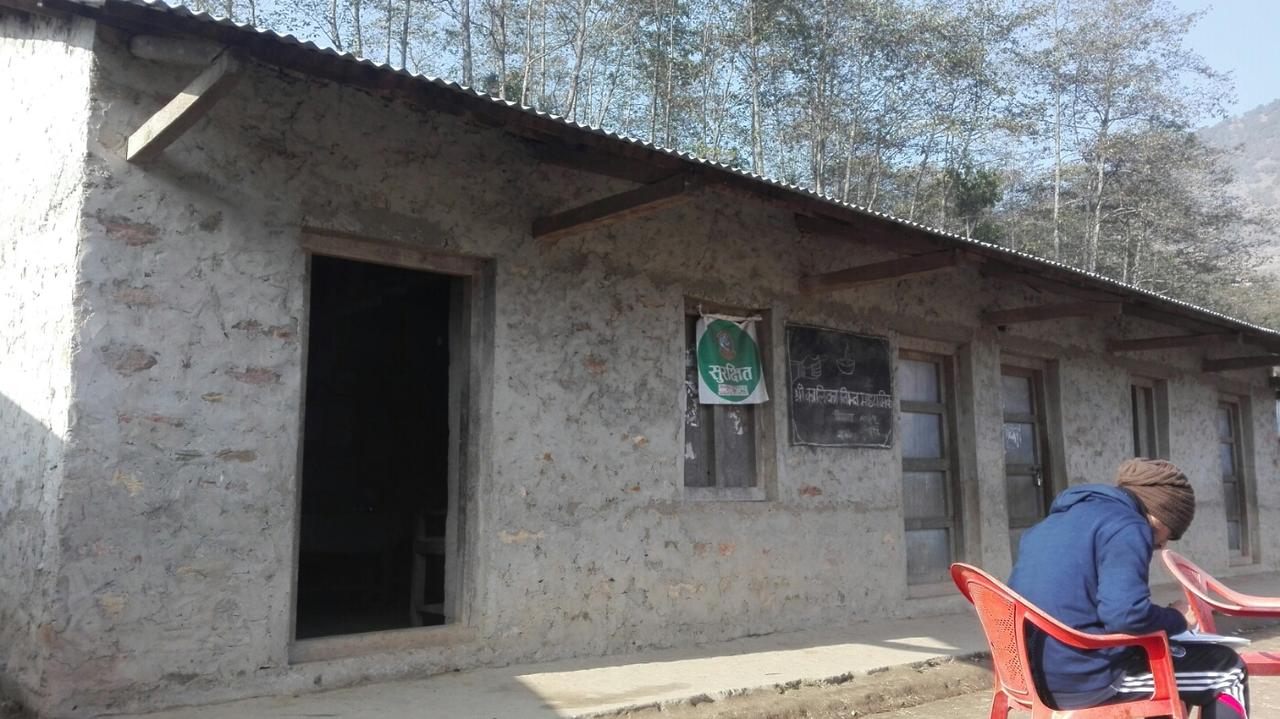1. Main structural system
<p>- Buildings constructed of dry semi-dressed stone walls without mortar<br>- Walls are generally thick at about 410 to 500 mm in average</p>
2. Height range
<p>Single story</p>
3. Seismic design level
<p>- Fair construction quality and workmanship<br>- Few seismic enhancement measures<br>- Building designed for low lateral loads</p>
4. Diaphragm type
<p>- Roof/floor with insufficient in-plane stiffness</p><p>- Poor connection of the roof/floor to the lateral load resisting system</p>
5. Effective seismic retrofitting
<p>- Original structure, which undertook or not minor non-structural improvements and/or maintenance</p>
6. Foundation type
<p>- Prevents large foundation deformations and anticipated failures</p>
7. Wall openings
<p>- Opening width in a wall between two consecutive cross walls is more than or equal to 0.35 times (0.25 times) the wall length in single-story (multi-story) building</p>
8. Non-structural components
<p>- Building has non-structural components that can produce human casualties and economic losses such as: parapets, ceilings, tiles, pipes, infill, etc.</p>
9. Seismic pounding risk
<p>- Seismic gap between buildings at least 4% of the height of the shorter building where the expected collision occurs</p>
10. Structural health condition
<p>- Building structure is in overall good condition</p>
11. Structural irregularity
<p>- Regular in plan and elevation</p>
12. Wall panel length
<p>- Wall length is less than or equal to 12 times the wall thickness</p>
Corner Failure
<p>Corner failure mainly occur in heavy stone masonry walls. The corners are pushed out and subjected to partial collapse. Cause of this failure mode are poorly interlocking of the wall and mortar with poor quality. </p>
Non-Structural Failure
<p>Overturning or damage of non-structural components (e.g. parapets, chimneys, etc.) due to lack of adequate anchorage/confinement. </p>
Diaphragm Failure
<p>Collapse or failure of floor/roof. Possible causes include inadequate connection of floor/roof to the lateral resisting system (e.g. walls, frames), insufficient in-plane stiffness (e.g. unbraced timber/steel trusses) of the floor/roof, etc. </p>
In Plane – Combined Shear/Flexural Failure
<p>Walls are divided into piers (i.e. vertical elements) and spandrels (i.e. horizontal elements) by openings (i.e. windows and doors) in the wall. This failure mode is a combination of shear, flexural rocking, and shear sliding failure. </p>
In Plane – Flexural Rocking Failure
<p>Walls are divided into piers (i.e. vertical elements) & spandrels (i.e. horizontal elements) by openings (i.e. windows and doors) in the wall. Flexural rocking usually occurs when material shear capacity is high, piers are slender, and compressive stress is low in the wall. Flexural cracking develops at the heel of the pier, leading to rotating behavior of the wall about the toe. </p>
In Plane – Shear Failure
<p>Walls are divided into piers (i.e. vertical elements) and spandrels (i.e. horizontal elements) by openings (i.e. windows and doors) in the wall. Diagonal cracking can develop in piers with relatively small aspect ratio (i.e. effective height by width ratio), leading to degraded strength of and potential shear sliding resulted offsets and overturn of the wall. </p>
In Plane – Shear Sliding
<p>Walls are divided into piers (i.e. vertical elements) and spandrels (i.e. horizontal elements) by openings (i.e. windows and doors) in the wall. When pointing mortar fails under shear, horizontal or stair-stepped diagonal cracks are generated, which allow sliding to occur. This may lead to potential offsets and overturn of the wall. </p>
Out of Plane Failure
<p>Overturning of masonry walls leading to partial or full collapse of the wall, which may have combined tension failure of in-plane pier portions of perpendicular walls. Possible causes are lack of structural integrity to achieve box-like behavior (e.g. no band beams, flexible diaphragms, etc.), and/or mortar has poor cohesion and tension capacity. </p>






