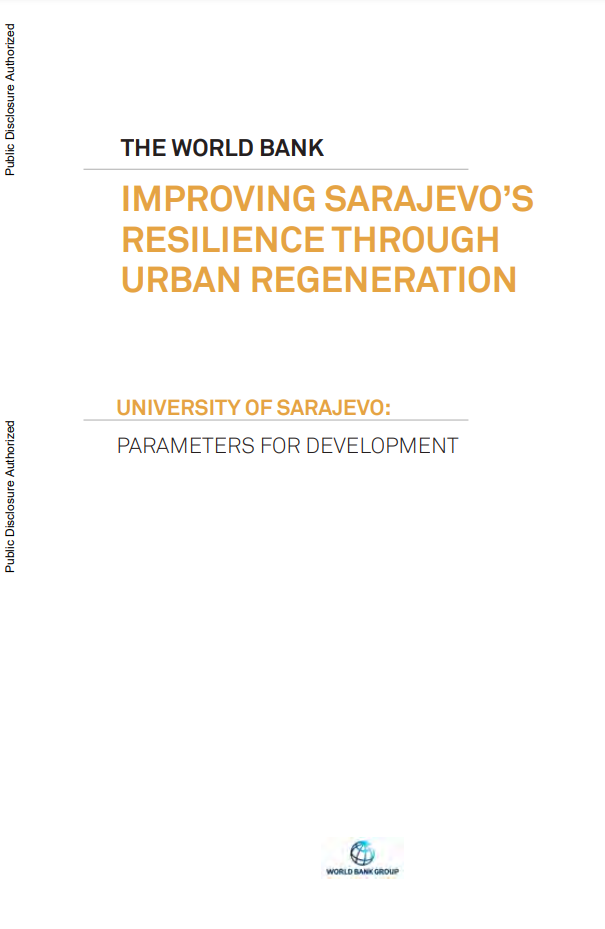The University of Sarajevo is the largest and oldest university in Bosnia and Herzegovina. Given its central location, the sub-optimal land utilization on the Sarajevo University campus has negative impacts on the city’s image, livability, and productivity. To realize the University’s operational vision and the city’s development and resilience goals, the operational vision for the campus needs to be translated into an implementable spatial masterplan. This analysis supports the World Bank by developing a robust baseline analysis and establishing a framework that will guide the future masterplan development for the site. This report presents an overview of the existing campus, a vision, and a list of parameters to be considered for its future development. The multi-layered analysis addresses, inter alia: the site boundary, granted planning applications for additional developments, adjacent developments, the historic barracks layout, green open space, occupied buildings, old boiler room plans, new library building, accessibility, permeability through campus, connection to adjacent faculties and river, and parking areas.
Improving Sarajevo’s Resilience Through Urban Regeneration
February 1, 2021 Read this publication

